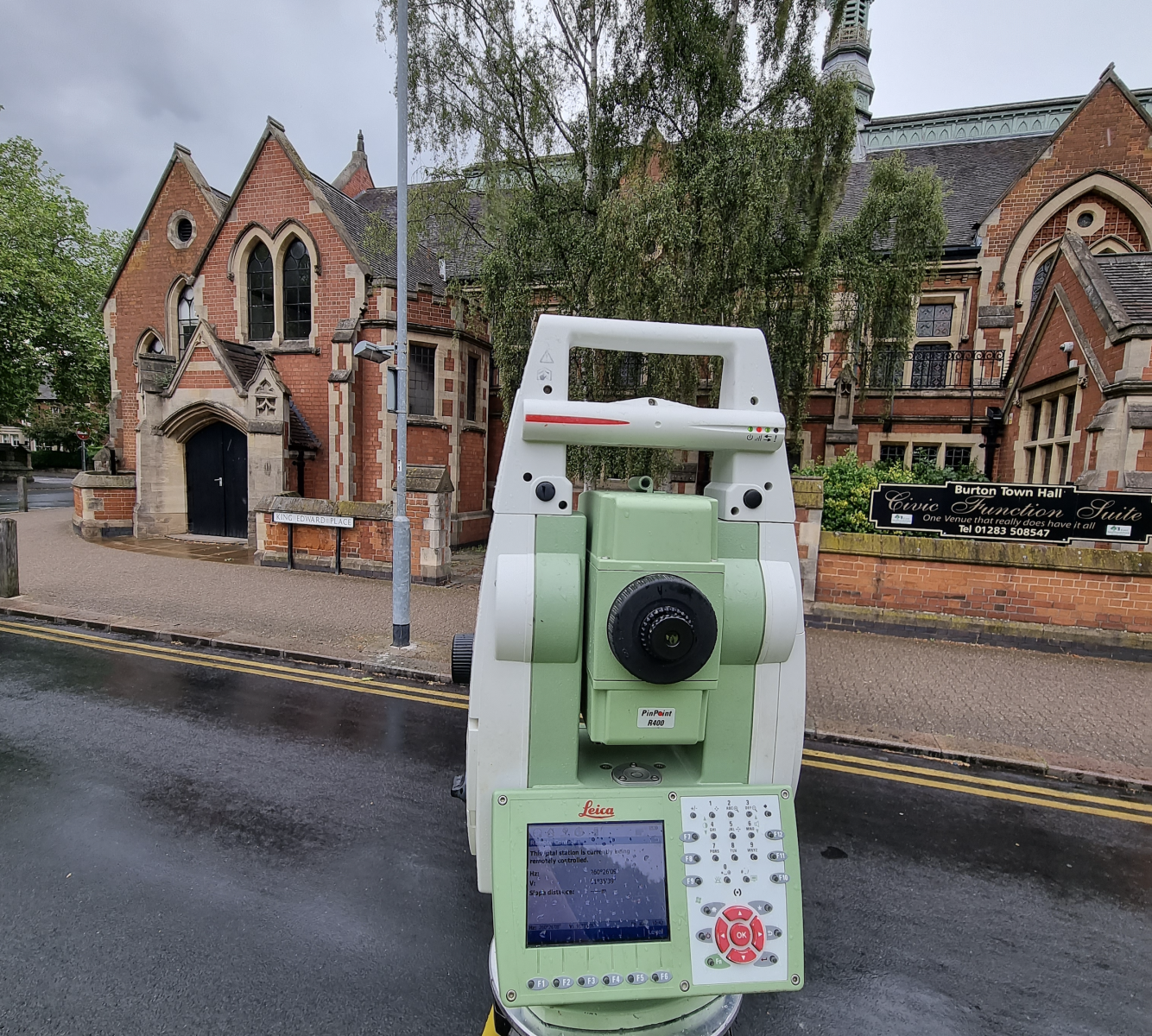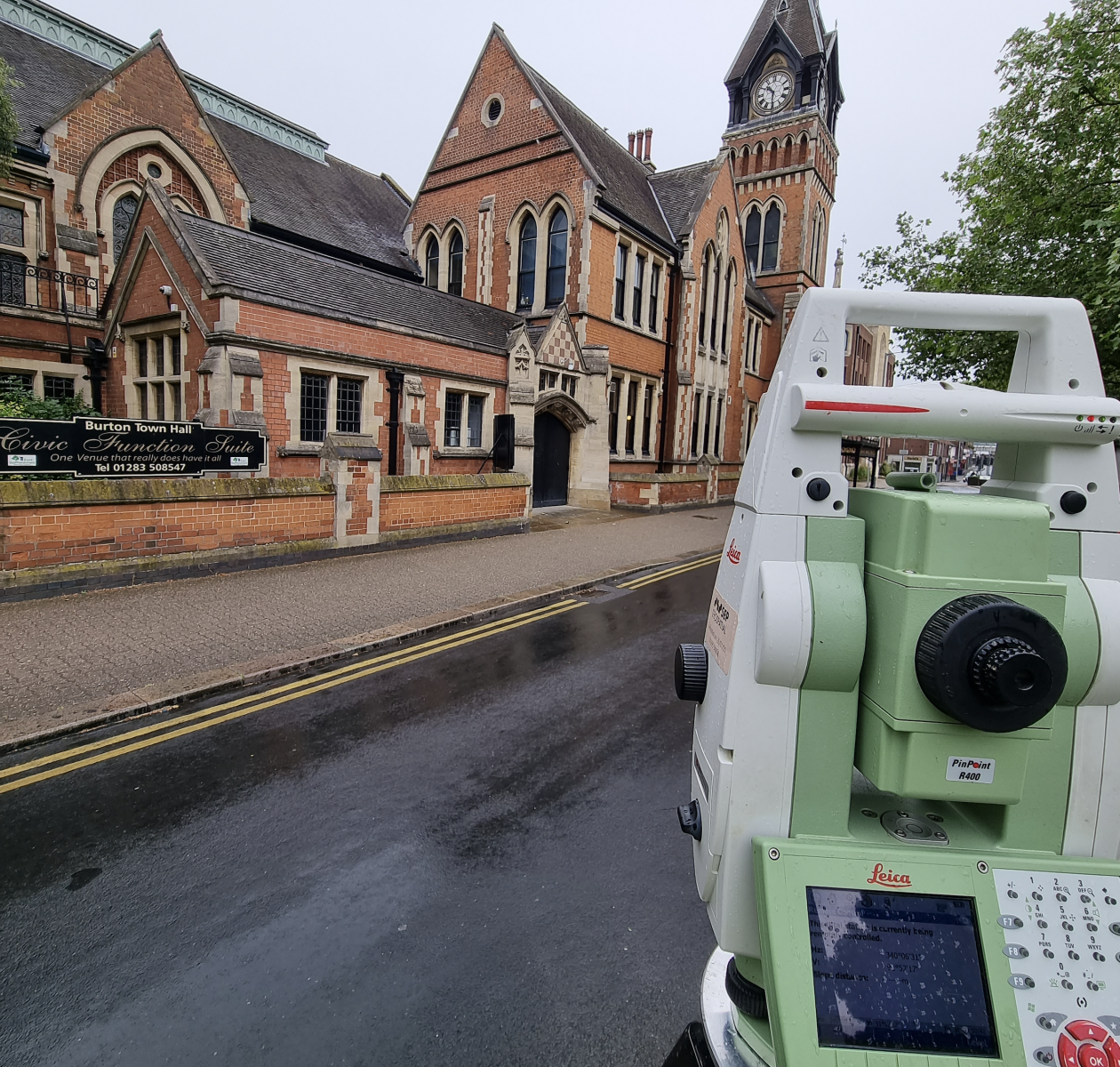We have carried out hundreds of surveys of existing structures, these include hospitals, hotels, office blocks, factories, domestic properties, public houses, walls, chimneys and monuments. These may be for renovation, re-development, alteration, demolition, floor area calculation or as a permanent record for heritage purposes.
All elevation and street scene surveys are carried out using the latest reflectorless total station equipment. Our usual level of presentation records all information about the building façade which will include decorative detail (although in the case of street scenes this may not be necessary). Floor plans are surveyed using reflectorless total stations and are always based on a properly surveyed building footprint, we do not assume anything is truly square.
The level of detail required is key to the price of a building survey, this is particularly relevant in the case of floor plans where a very basic floor layout can be provided with or without details such as electrical items, floor finishes, heights, fixed furniture, sanitary ware, fire equipment etc.
Output is usually in AutoCad .DWG format to a high standard of presentation.

